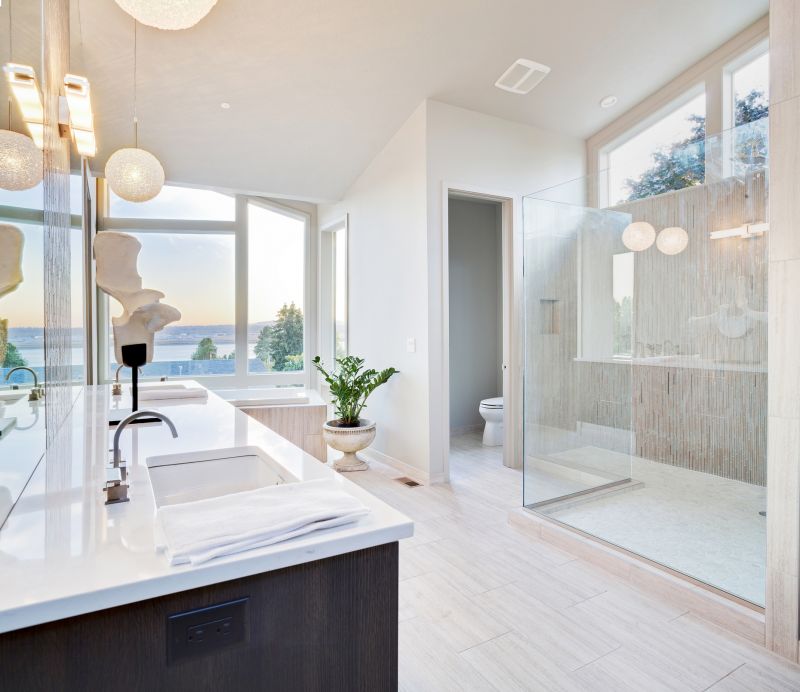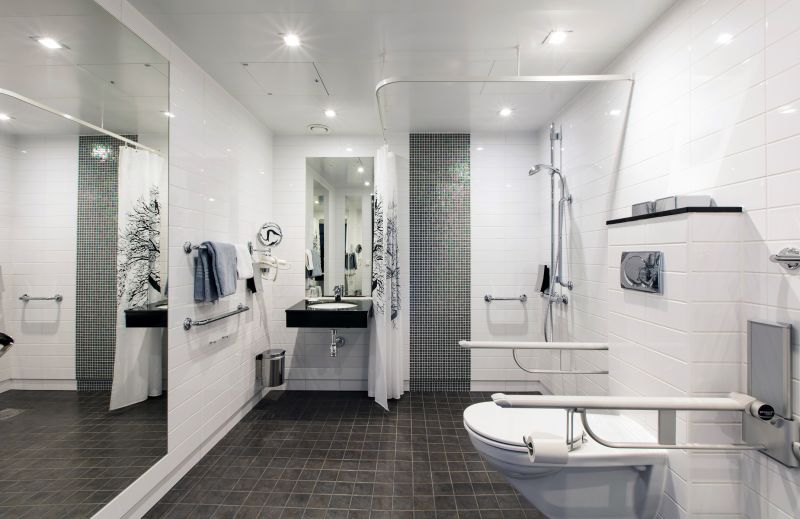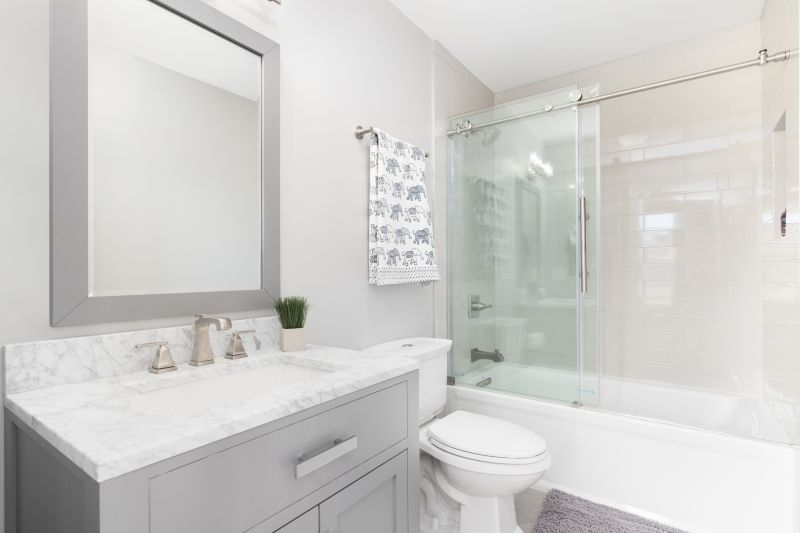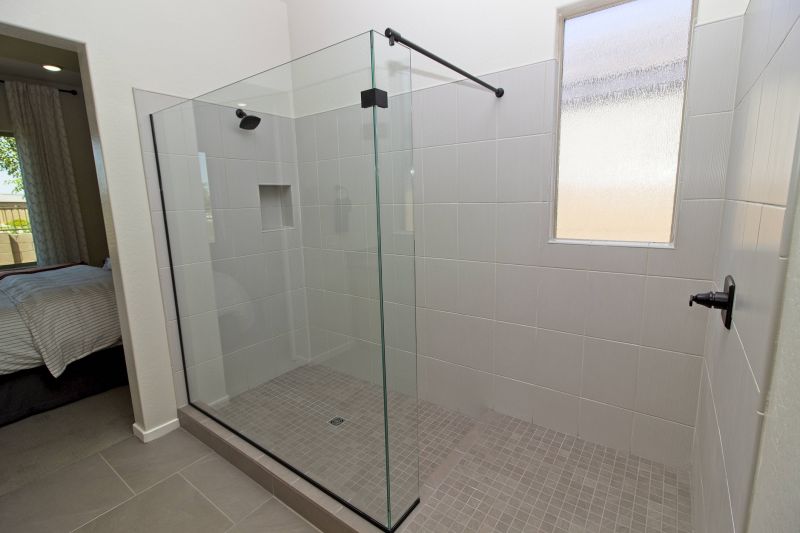Efficient Shower Configurations for Limited Spaces
Corner showers utilize two walls to create an efficient and space-saving enclosure. They are ideal for small bathrooms as they free up more room for other fixtures and storage. Variations include pivot doors and sliding doors, which further optimize space and ease of access.
Walk-in showers offer an open and accessible layout that can make a small bathroom appear larger. Frameless glass enclosures and minimalistic fixtures contribute to a sleek look, reducing visual clutter and enhancing the sense of space.

A modern glass enclosure helps to visually expand the space, making the bathroom feel larger and more open.

Incorporating built-in shelves or niches maximizes storage without encroaching on the limited space.

Sliding doors save space and facilitate easy entry, ideal for tight corners.

A frameless design with a single glass panel creates a seamless look, enhancing the small bathroom's aesthetic.
| Layout Type | Best Features |
|---|---|
| Corner Shower | Space-efficient, versatile door options, easy to install |
| Walk-In Shower | Creates an open feel, accessible, minimal fixtures |
| Shower-Tub Combo | Combines bathing and showering, saves space |
| Neo-Angle Shower | Maximizes corner space, stylish design |
| Recessed Shower | Built into wall for a flush finish, saves space |
Effective small bathroom shower layouts often incorporate creative solutions to maximize limited space. Compact fixtures, such as slim-profile doors and corner shelves, help keep the area organized and functional. Choosing transparent materials like glass enhances light flow, making the space appear larger. Additionally, incorporating vertical storage options reduces clutter and optimizes floor space. The use of neutral colors and simple lines can further contribute to a more open and airy atmosphere.
Lighting plays a crucial role in small bathroom shower design. Bright, layered lighting can eliminate shadows and create an inviting environment. Installing recessed lighting or wall-mounted fixtures ensures the space remains well-lit without occupying additional room. Ventilation is equally important to prevent moisture buildup, which can be achieved with compact exhaust fans or windows. Thoughtful planning of these elements results in a small shower that is both functional and visually appealing.


